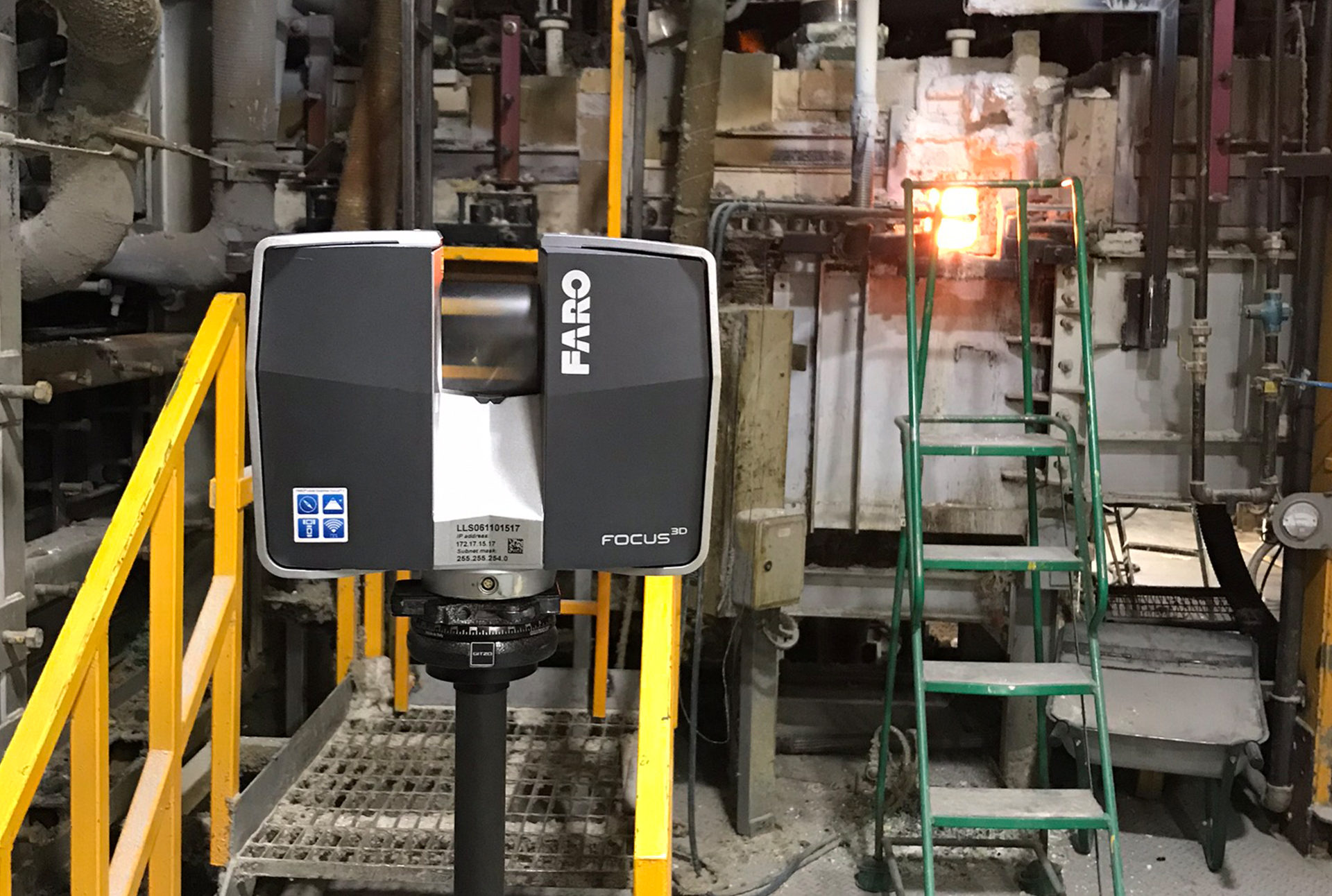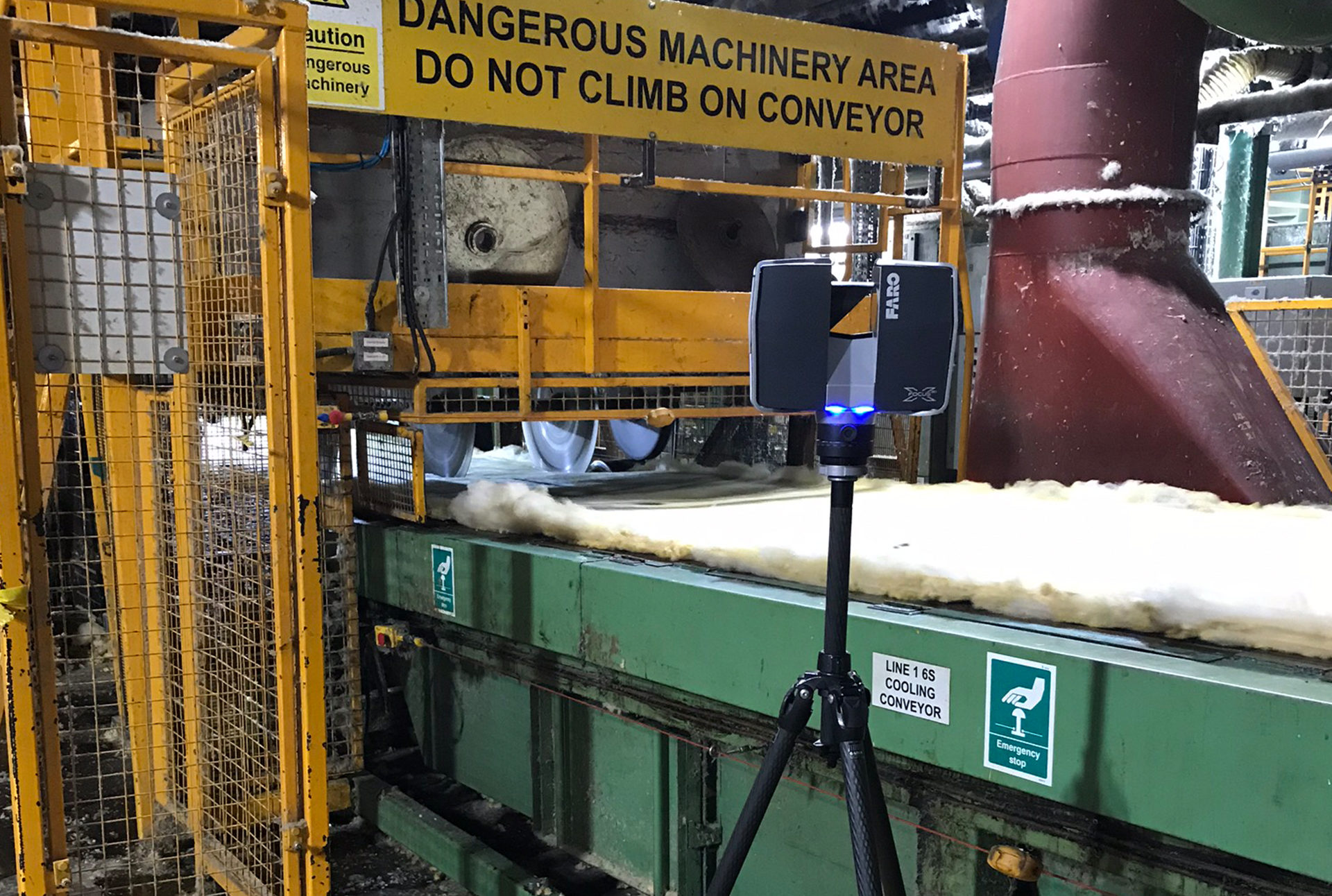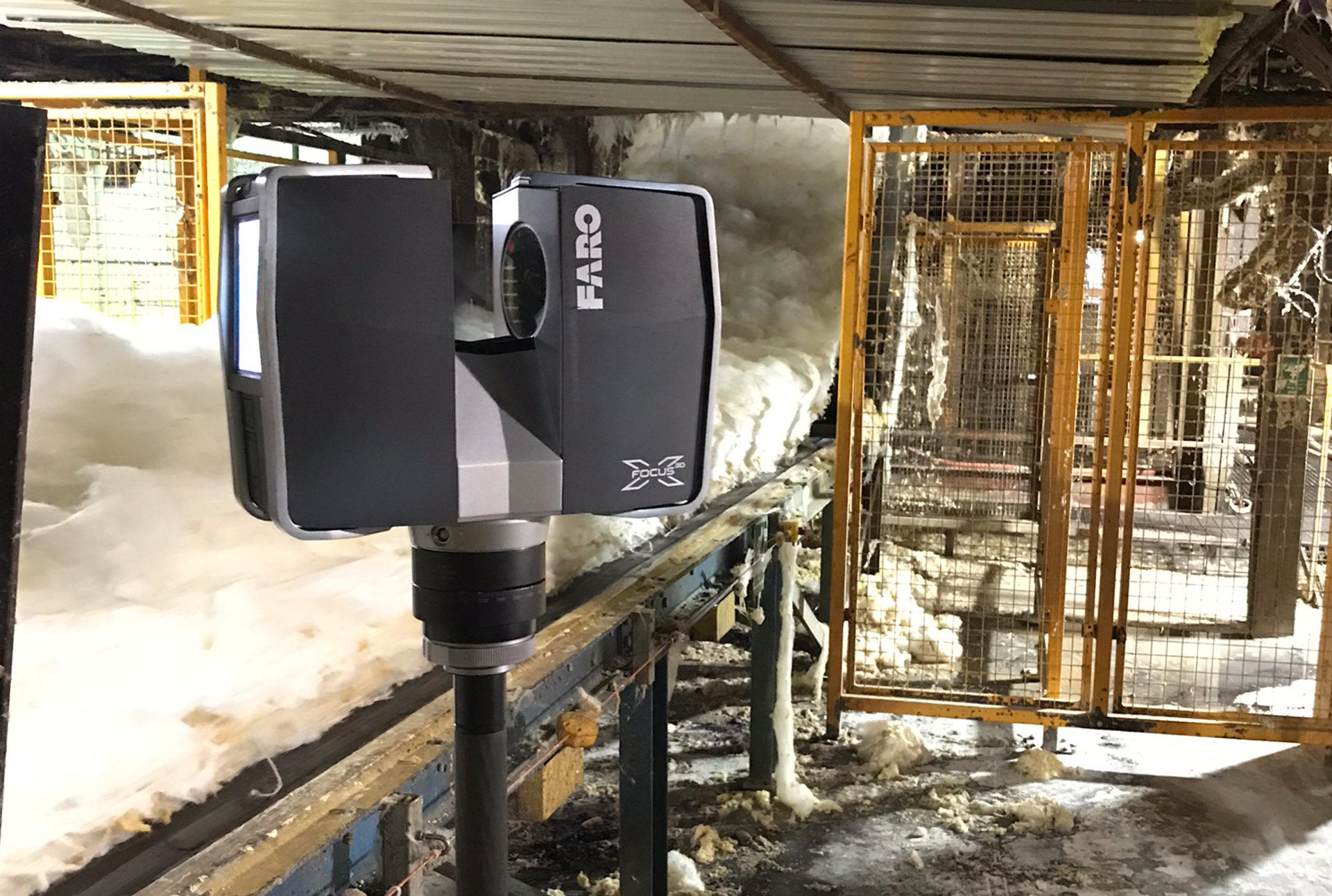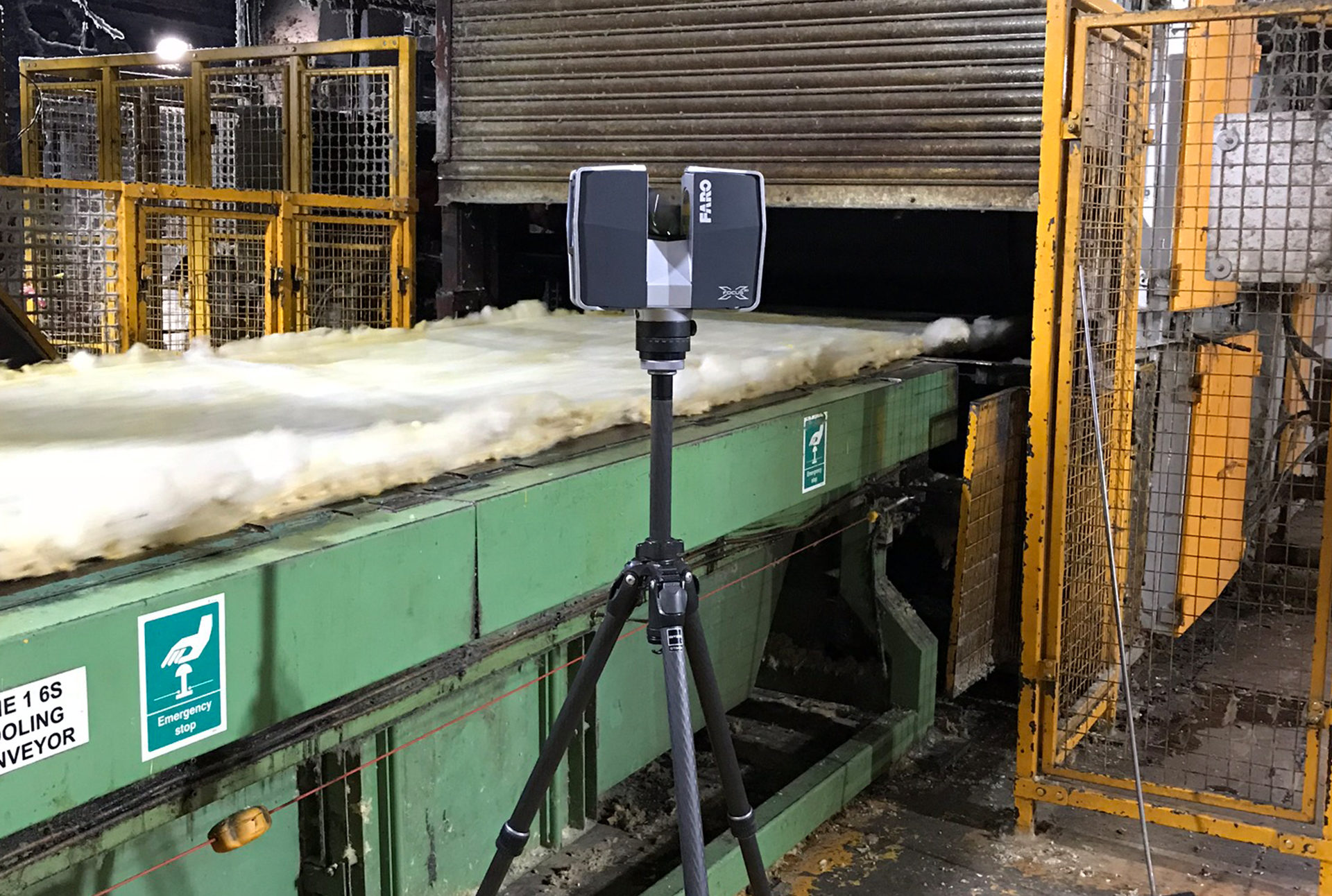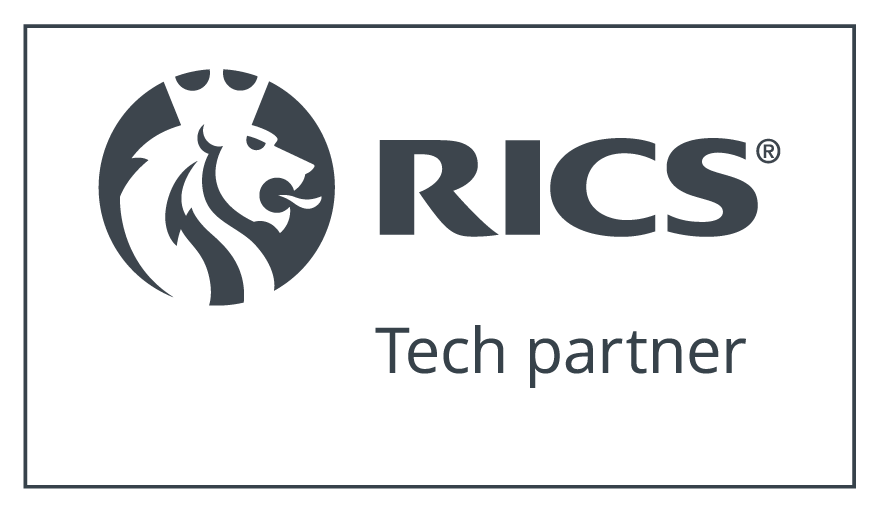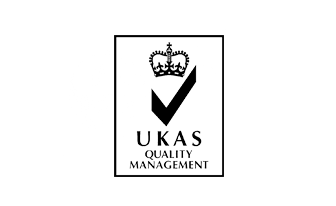GLASS INSULATION FACTORY – STIRLING
2017
Just down the road from Malcolm Hughes HQ in Stirling, Superglass required laser scanning and measured building surveys for their factory expansion, following substantial investment.
It’s great to support the success of local businesses, and near Malcolm Hughes HQ, the Superglass story is one of these examples – Loy Surveys [Malcolm Hughes] were commissioned to undertake a survey of a complex operational factory in Stirling to assist in furthering the engineering layout of the building.
Russian Sergey Kolesnikov bought the company in 2016 and this fresh investment brings total spending on the site to almost £50 million.
The Superglass factory makes glass wool insulation for the construction industry at its site on the Thistle Industrial Estate, Stirling. Substantial building work was required on the site in order to accommodate production equipment, including a 187-tonne furnace and curing ovens. Cooling, cutting and milling equipment was in need of replacement and an automatic packing system needed to be installed.
Our remit at Malcolm Hughes was to provide the engineers with detailed 2D floorplans of the factory at 1:50 scale (RICS Accuracy band D) along with a 3D point cloud data set. The positions of steel columns and beams were critical for the engineers in this project, to calculate the position and load the new furnace and curing ovens would have on the existing structure. The engineer’s design will take our as-built plans into account when determining what strengthening measures are required for the new structure.
Initially, we observed a closed loop traverse around the perimeter of the building using a Trimble S6 Total Station. A number of scan targets were attached to the building façades and subsequently measured to establish the base survey control for our laser scans.
The factory was then split into predetermined zones to simplify both the site work and registration. A grid of laser scans – each capturing 11 million measurements in just two minutes – were observed using a Faro X130 laser scanner throughout the factory, both internally and externally. Somewhere around 1,300 scans were captured in total.
Once back in the office, the scans were then imported to Trimble RealWorks for registering. This process uses common planes and points from adjacent scans to knit the scans together. Utilising the various registered zones internally and the scans observed externally fixed to the survey control for redundancy, we were able to produce a highly accurate point cloud in which to deliver to the client as an industry standard Autodesk ReCap file (*.rcp)
The vast data set was then used to extract 2D floorplans; making the most of the point cloud capability in the latest version of AutoCAD in conjunction with Autodesk ReCap’s mirror ball images, we were able to visualise a 360-degree image of each scan location from the office. This proved invaluable given the amount of machinery, pipes and plant etc. overcrowding the 3D point cloud; we were able to ascertain exactly what we were drawing throughout the project without hesitancy or confusion.
The point cloud was dissected at various levels to allow wall positions, structural elements, plant, windows and doors to be drawn directly within AutoCAD to build a detailed 2D floor plan.
Once complete, a site verification of the plans for QA purposes was carried out. The plans were inspected visually to ensure no measurements had been missed and physical measurement checks were taken. The final deliverables were then issued to the client having passed our rigorous QA process.
Collaborating with this global construction giant on this project exemplifies the adaptability, skill and expertise on offer here at Malcolm Hughes – make the most of our services by requesting a Quick Quote and find out exactly what we can do for you.

