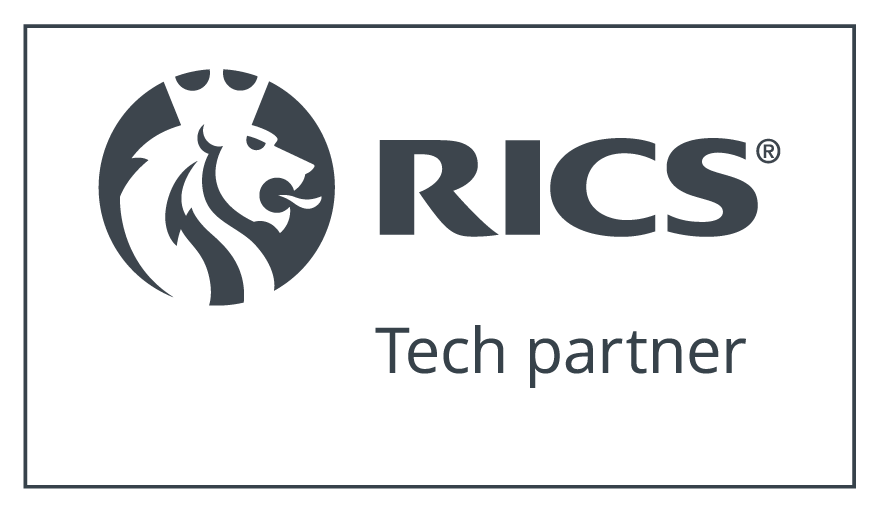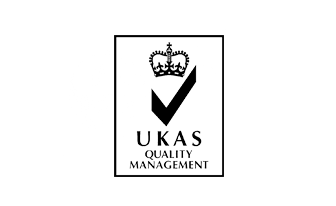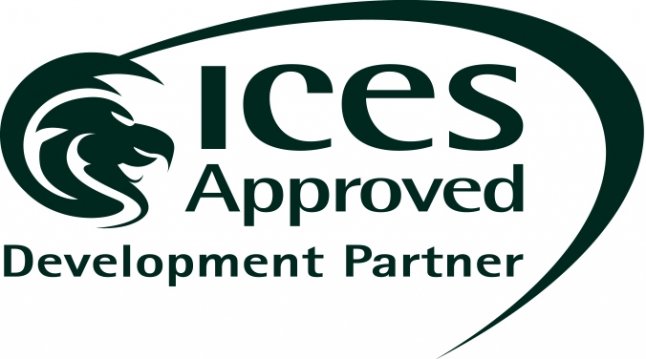3D MODELLING & BIM SURVEYS
CHARTERED LAND SURVEYORS
At Malcolm Hughes, we can turn information into insight
Our expert surveyors at Malcolm Hughes are experienced in capturing data and selecting the right workflows to provide 3D modelling and BIM (Building Information Modelling) surveys. This allows others in the process to utilise the information and track changes throughout a project’s life cycle, which in turn aids improved communication and collaboration.
We have a dedicated team that works with clients to provide the most appropriate survey solutions to any 3D modelling or BIM project. Surveys are carried out either by laser scanning to produce a 3D point cloud of the site area, or by conventional means with a total station measuring 3D point data.
Working in close cooperation with you, we can tailor our output to suit the needs of your individual project, utilising standard object libraries to produce data output in various formats, including RVT and IFC.

Related Case Studies
Glasgow Subway
As part of the first full-scale upgrade of the metro system since the renovations between 1977 and 1980, Malcolm Hughes was asked to get involved underground.
Blackhorse Road, London
This project on a London Trams rail bridge utilised several of the services available here at Malcolm Hughes, highlighting our expertise in a variety of areas.












